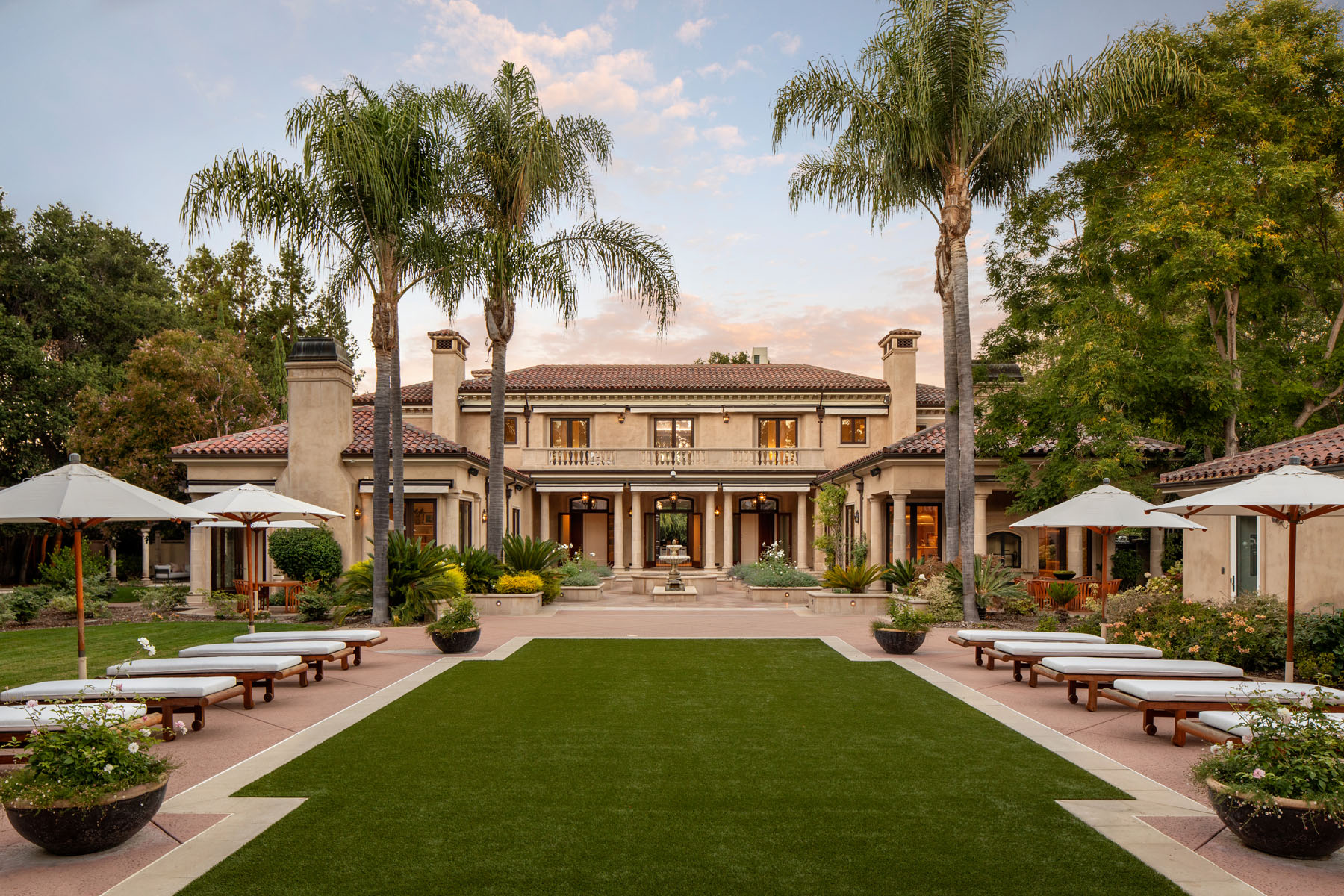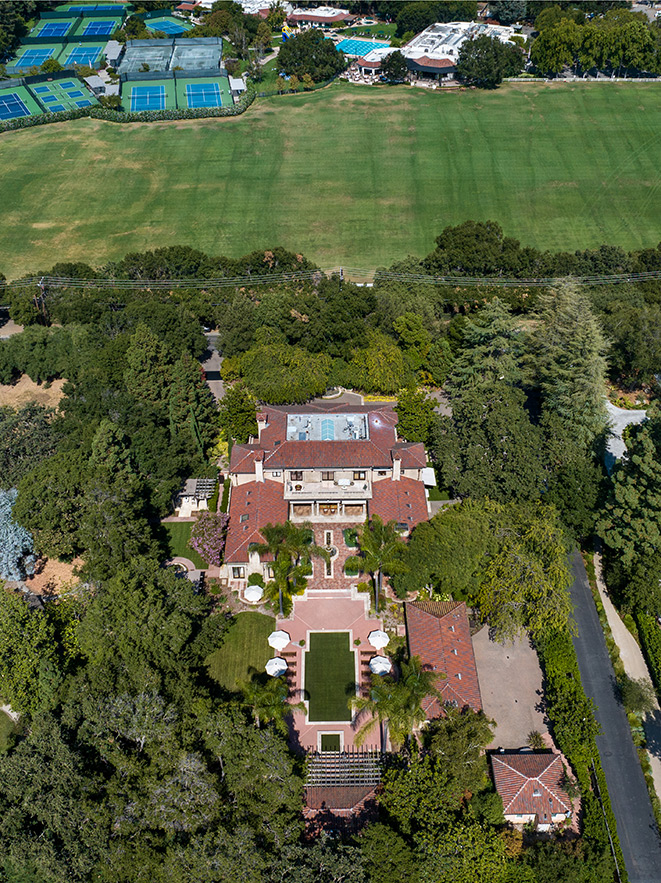

barely discernible from the street and positioned across from the esteemed Menlo Circus Club, is one of Atherton’s most exceptional estates. Originally built by Colin Whiteside, the home has undergone a transformation by its current owners. While the outside symmetry and classic allure endure, it has evolved into a place of chic sophistication, showcasing a soft neutral palette complemented by American cherry and light oak floors throughout.
Every room is light and bright with exquisite subtle appointments, recessed lighting exclusively, extensive custom built ins, and even moldings designed to hang fine art in lieu of attaching to the wall. A hallmark of this residence is a commitment to media needs with both visible and concealed screens in nearly every room. Another defining signature of this property is its capability to host significant personal, professional, and philanthropic events. Within the main home, two kitchens facilitate seamless catering and/or a personal chef. One bay of the four-car garage has been converted into a versatile office and/or caterer’s space, complete with an array of appliances and ample space for event management or a property manager’s daily operations.
The main residence comprises five bedrooms, a detached guest house offers an additional one-bedroom retreat, plus there is a detached office studio. A den, office, upper- and lower-level lounges, fitness center, and cinema room round out the comprehensive accommodations on three levels connected by elevator. Set upon approximately 1.55 acres of meticulously manicured grounds, the outdoor space is equally magnificent. Vast expanses of both synthetic and natural grass lawns, alongside an array of specimen trees, curated gardens, and arbor-covered terraces create a captivating outdoor oasis.
